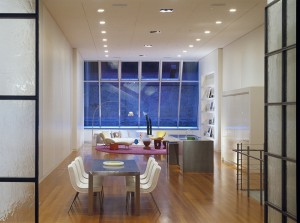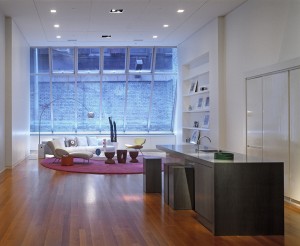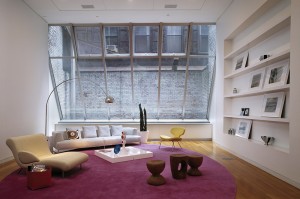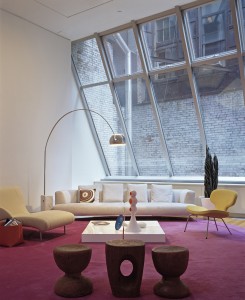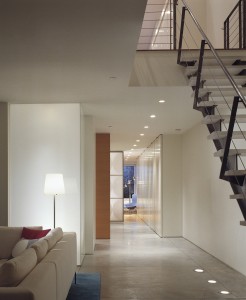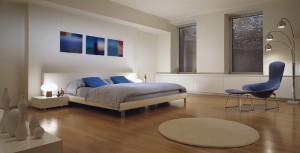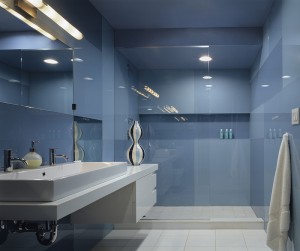Image credits: Scott Francis
TRIBECCA LOFT
New York, NY
Hustvedt Cutler Architects originally renovated this 4000 square foot, ground floor and cellar space into a photography studio. (See images of photo studio in selected projects) The new owners loved the minimalist look of the studio and hired us to convert it to residential use. During the first renovation the rear wall was removed to allow for the installation of a wall-to-wall skylight. The two floors were connected with a cold rolled steel stair with thick plexiglass treads lit from the floor below. The second renovation added a very discreet kitchen on the upper level and family room and bedrooms in the cellar.
