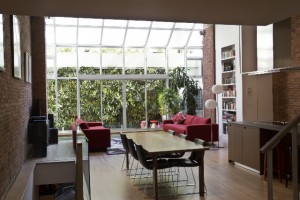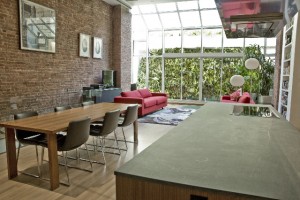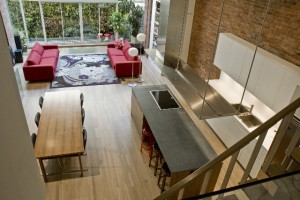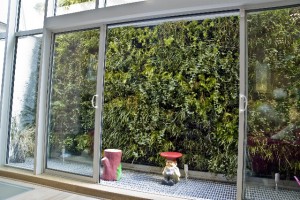SOHO LOFT
New York, NY
The rear wall of this ground floor and cellar apartment in the heart of Soho was completely removed to maximize the light into what was previously a dull and dark loft. In addition, walk-on glass floor panels were installed to allow light to penetrate into the cellar level below and a “green” wall was developed so the owner would not be looking out directly into a brick wall.
A mezzanine was added to take advantage of the ceiling height and to create a master bedroom suite. A new Boffi kitchen was a central feature of the open plan. Additional bedrooms and a playroom are in the cellar.



